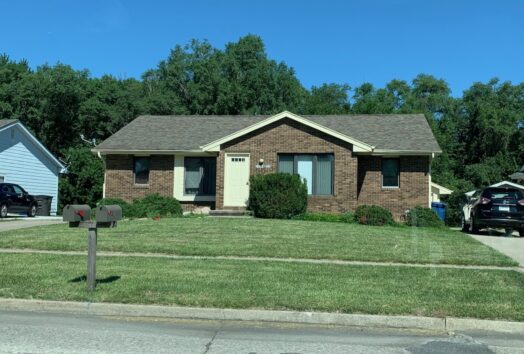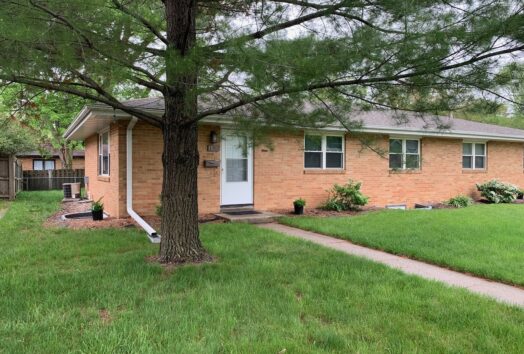Duplex For Rent
4300 50th Street. Unavailable
Ranch plan with two bedrooms and full bath on the main level. Three quarter bath in the basement with a large room with a sliding door that can be used as a third bedroom. 1,686 square feet total, 843 square feet finished main level.
2019 remodel includes new carpet in the upstairs bedrooms, and new vinyl plank throughout the rest of the main level. New kitchen countertop and sink. New appliances in the kitchen including fridge, dishwasher, oven and microwave.
Deck overlooks nice backyard that is lined with trees.
Tenant responsible for all utilities, mow and snow.
Parking Description:
Private driveway with room for two cars plus on street parking
Amenities.
- Air Conditioning
- Basement
- Dishwasher
- Laundry Equipment




